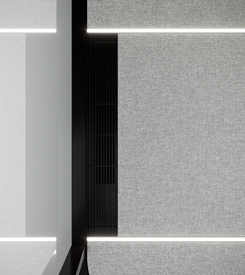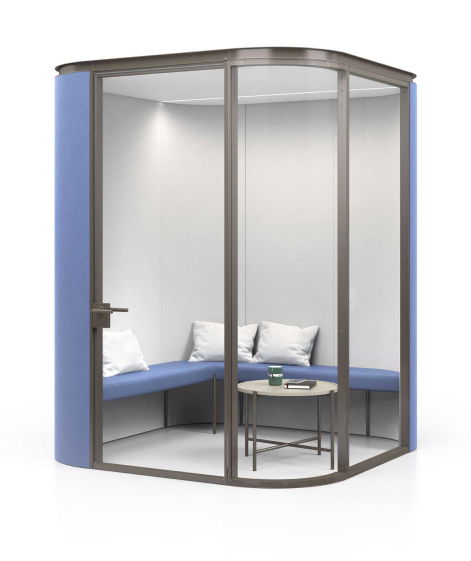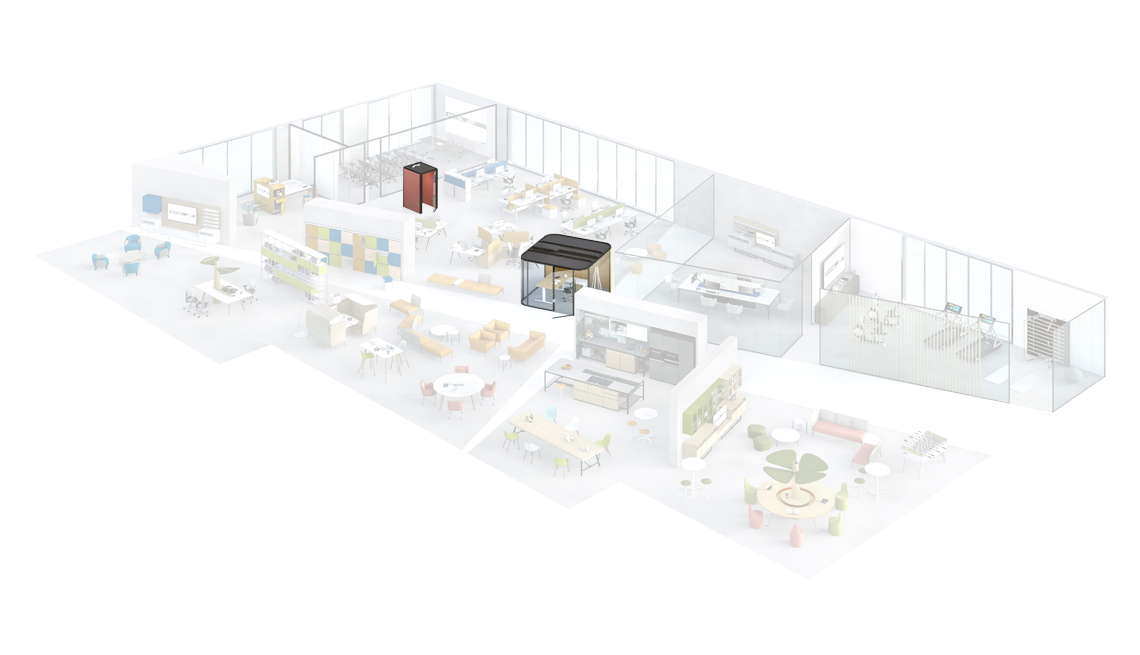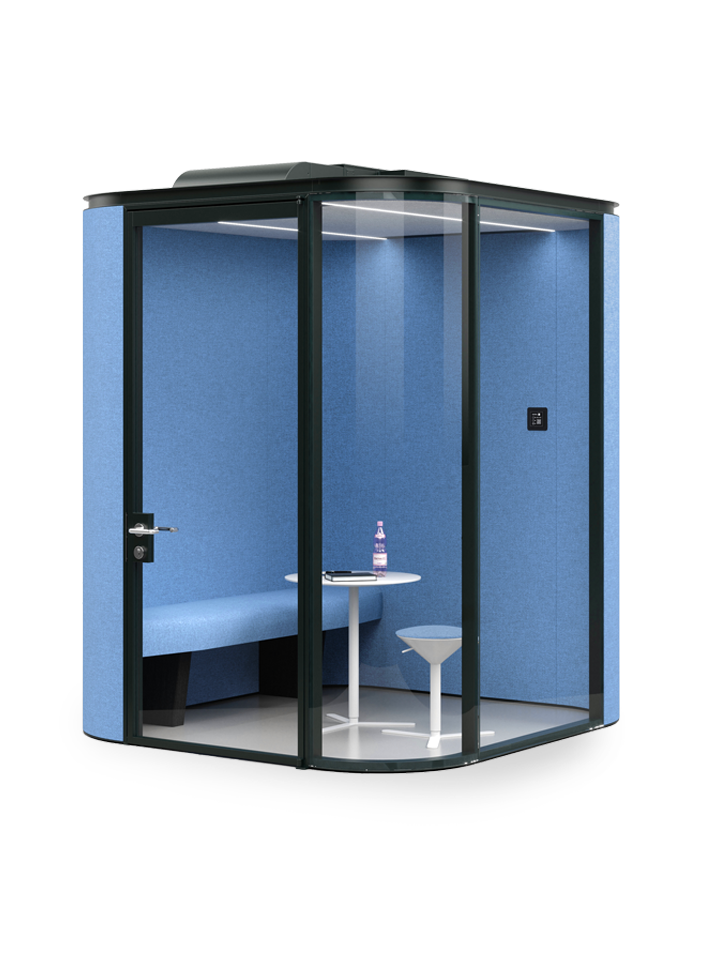
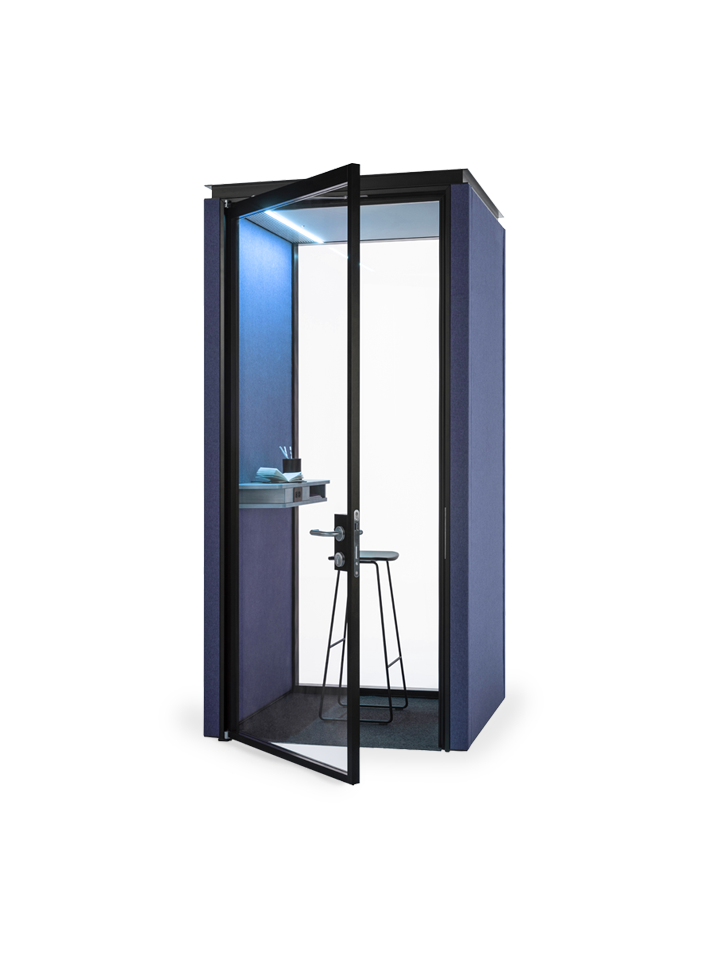
















































COLLABORATIVE ROOM
Controlled mechanical ventilation (CMV). The CMV machine, powered at 24V, is equipped with a management software connected to sensors that evaluate the quality of the indoor air in the Collaborative Room.
Depending on the feedback recorded by the sensors, the management software can prompt the machine to:
– recirculate and filter the internal air; or,
– supply/return air from the surrounding environment.
The CMV system and related ducts are installed in the ceiling of the Collaborative Room and masked by a dark-colored PVC casing which has a dual aesthetic and soundproofing function. Inside the compartment, the air supply/return is provided by grilles installed on the ceiling. The ventilation system has a maximum flow rate of 255 mc/h.
The Dust Free air sanitation kit is available upon request.
PHONE BOOTH
Air exchange is guaranteed by injection via a forced ventilation system fitted with a fan with a 50 mc/h capacity powered at 24V. The internal structure of the ventilation system works like an acoustic trap, thus preventing sounds from travelling inside and outside the Phone Booth.
The system allows air to completely recycle every 3 minutes. An air sanitization kit is available upon request.
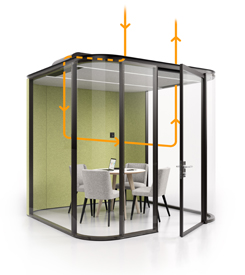
COLLABORATIVE ROOM
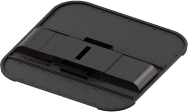
Single-block element with integrated fans for forced ventilation. The LED lighting is installed in the ceiling to which the CVM system is connected.
PHONE BOOTH
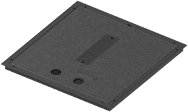
Layered ceiling comprising a FIBERFORM sound-absorbing panel and CARB2 fabric-covered wooden panel, and a second MDF and CORK-RUBBER composite panel.
Double panels lined with hypoallergenic and dustproof Smart Office fabric. External panels also available in lacquered material, and in melamine only in the straight version. Clear 8 mm single-pane tempered glass panels.
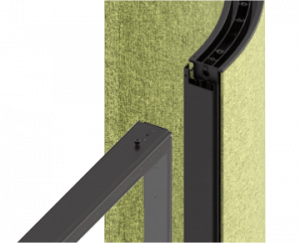
Hinged unframed clear 10 mm thick tempered glass door with “flap” shutter for acoustic function on the floor, and gasket for acoustic function on the counterframe.
The standard Collaborative Room and Phone Booth models come with outward opening, but it is also possible to request door-free models.
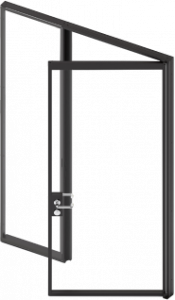
COLLABORATIVE ROOM
Low-voltage Plug&Play (24V) wiring system. External socket for connection to connection to the electrical network, with switch and overload protection. The position and type of sockets can be personalized, according to customer’s needs. A touch-screen with a room reservation system can be integrated on the external glass.
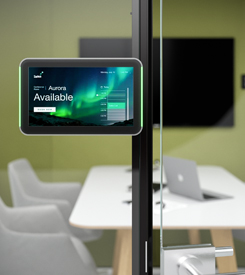
PHONE BOOTH
Low-voltage Plug&Play (24V) wiring system. External socket for connection to connection to the electrical network, with switch and overload protection.
Motion sensor for light activation. The internal sockets are located above the shelves, in the same panel as the power socket.
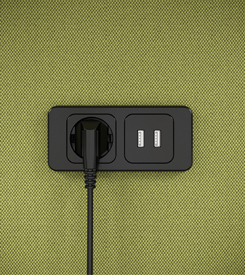
1/2 17W/Mt LED bars, 3000°K, 1480 Lm/Mt, 24VDC.
500 lux on the work surface.
